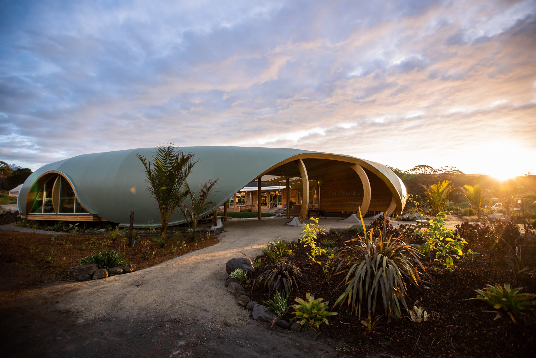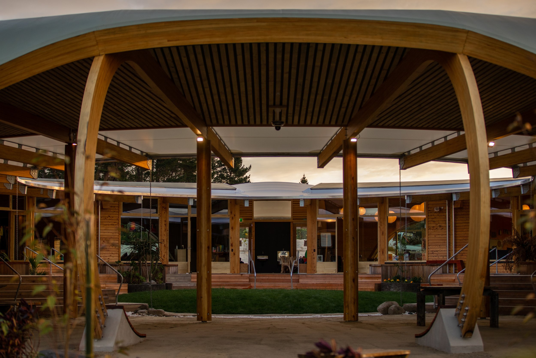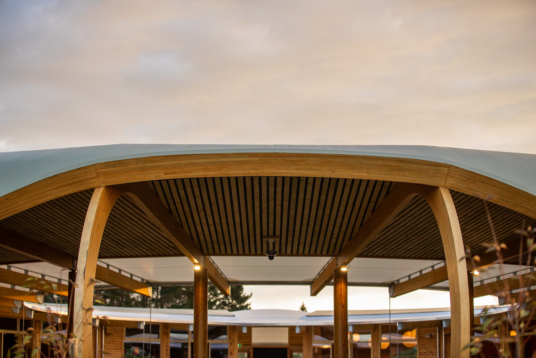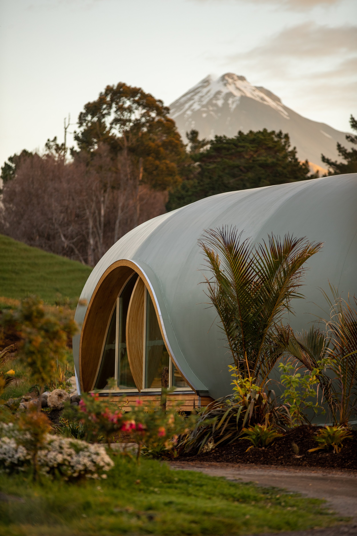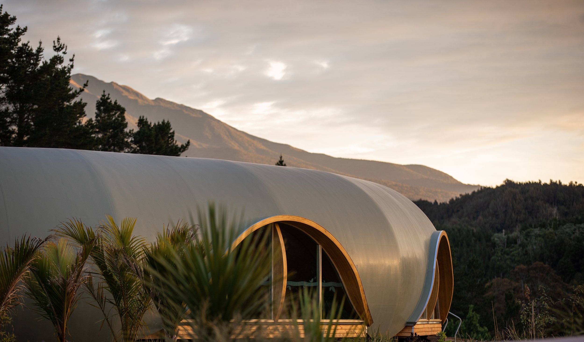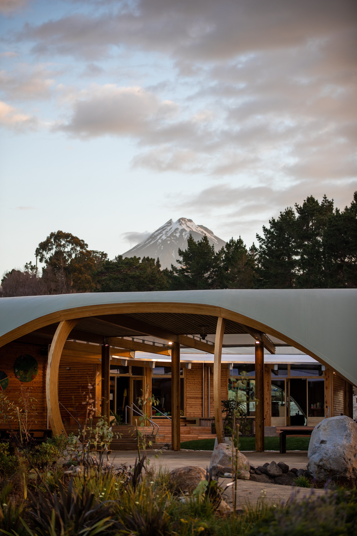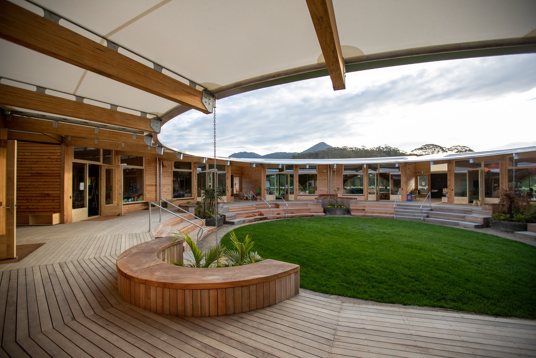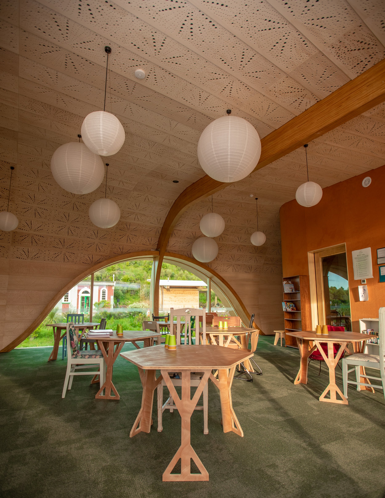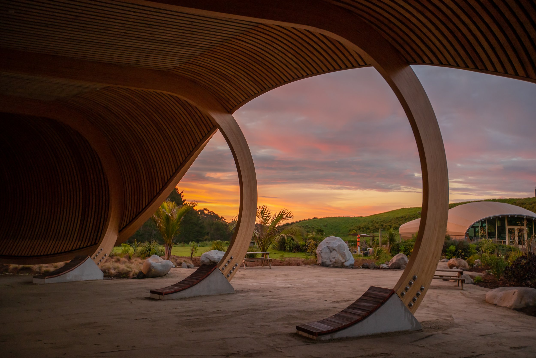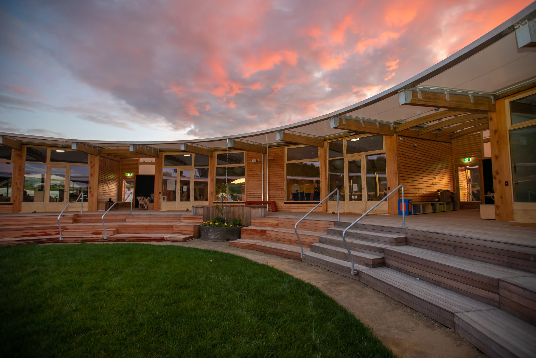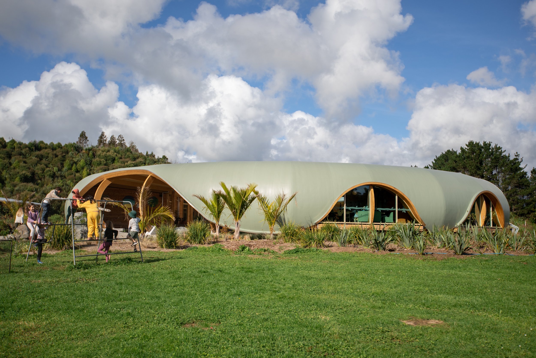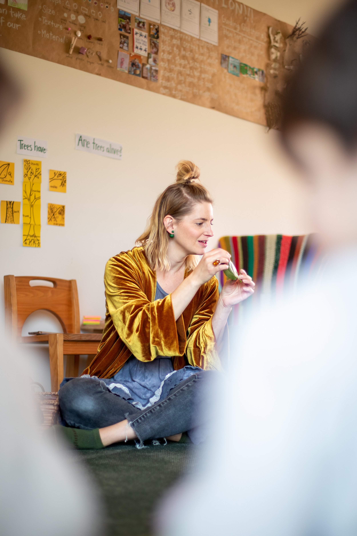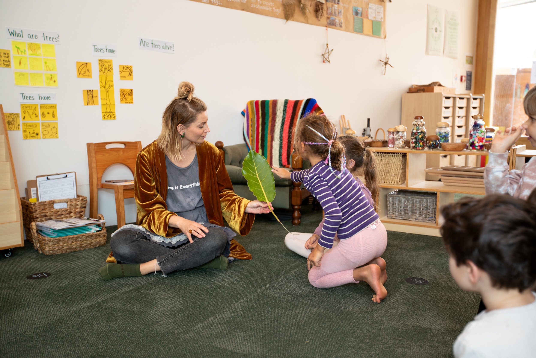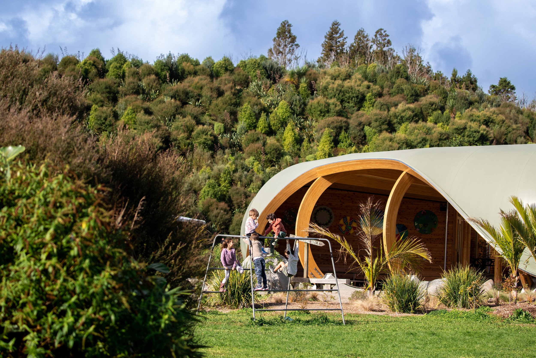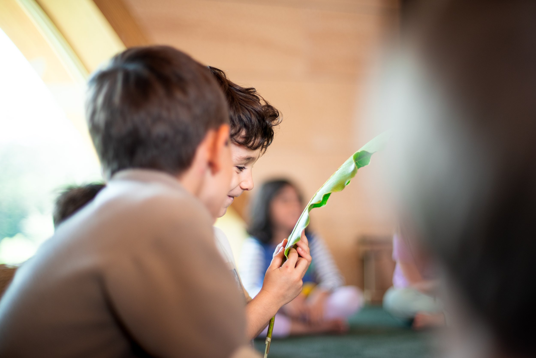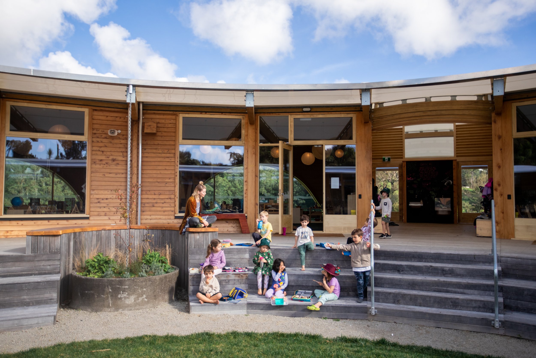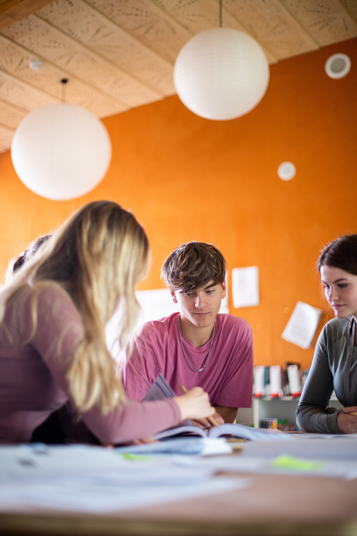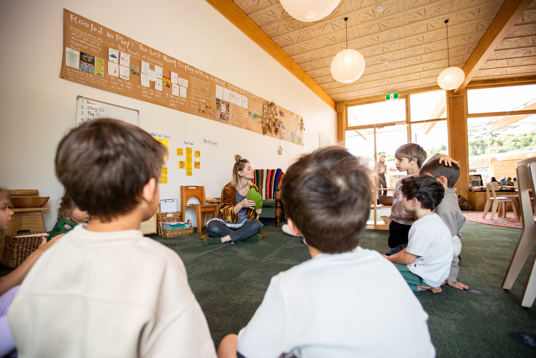Green School NZ’s Kina
A groundbreaking benchmark for learning facilities of the future.
Green School New Zealand’s Kina is a biophilic-inspired building made up of classrooms and community spaces designed to enhance cognitive function and emotional wellbeing. The first of its kind in the world, the sustainably-built structure applies neuroarchitecture to education in a way that sets a groundbreaking benchmark for learning facilities of the future. Inspired by Aotearoa’s coastal sea urchin, its organic form created largely from plywood and native timber connects learners to nature in a way that directly promotes Green School’s focus on environmental action and sustainability.
Kina was an organic continuation of Green School New Zealand’s innovative and sustainable construction of a future aligned campus.
The Kina design was a continuation of Green School’s original learning waka (classrooms) designed by BOON during phase one of the international school’s construction. Like these three individual pod structures, the Kina brief called for a modern, soft-form and curiosity-invoking object to sit within the landscape. It required innovative and sustainable construction practices and design to be used in a way that would combine to positively affect the cognitive and emotional wellbeing of the young children occupying the building.
With a curriculum heavily influenced by nature, the design not only called for that connection to be felt through look and feel, but also how it was positioned to promote a physical and emotional connection between he tangata (the people) and whenua (the land).
Created using locally manufactured New Zealand pine, plywood and an enviroclad roof membrane, the project utilised Building Information Modelling (BIM) to communicate complex 3D form to engineers and structural timber fabricators, reducing the amount of waste from materials being cut and measured onsite. The 24 curved structural members that make up the building, and its PLT floor, were pre-fabricated off site and assembled insitu. The building features Accoya timber joinery, macrocarpa weatherboards, NZ Beech decking, and CNC routed plywood interior linings.This project also had a big focus on end of life, recycling and re-use. The Kina minimised the use of adhesive and sealants to not only reduce the release of Volatile Organic Compounds (VOCs) into the environment, but also to allow building disassembly, reuse, and recycling. Also, in place of traditional concrete, steel and aluminium, it used timber piles and frames to minimise emissions and carbon count.
The unprecedented nature of the Kina demanded precision and craftsmanship of its builders and contractors at a time where cost, availability and access to innovative materials was challenging. Through incredible foresight, design, planning and communication, an incredible result was achieved.
The Kina is beneficial to both people and the planet.
From its design to its completion, the Kina was built on foundations that connect to the United Nations Sustainable Development Goals. These remained front of mind when considering the management, indoor quality, energy, logistics, land use, emissions and innovation of the build. This approach alone inspired many of the techniques, materials and systems used within the Kina.
Using BIM as a building technique addressed both build efficiency and waste. With a commitment to sustainability, Green School imposed a challenge to have 70% of all construction waste diverted from landfill for this project, which was proudly achieved. In doing so, it showed a 100-year-old construction company that sustainable processes and practices were possible, and they have now adopted those techniques within their everyday business.
Materials were selected for their long life and low embodied energy. Timber was used in place of concrete and steel to lower emissions. Glues and sealants were eliminated to encourage disassembly, product re-use and waste stream minimisation. On-site stormwater management systems and a biolytic treatment system also allows 100% on-site management of rain, sewer and grey water. The project also used local trades and products to enhance industry skill and support the local economy.
Through thermal and acoustic insulation used, and a highly energy-efficient hydronic heating and ventilation system, the Kina will look to consume an absolute minimum of electrical energy over its lifespan, while offering premium learning conditions to its young occupants.
Original in its’ form and make-up, Kina showcases innovative thinking and design.
Green School New Zealand not only educates for the real world, but prioritises the physical, mental and emotional wellbeing of every learner. Through its endearing innovation, Green School hopes to create a ripple effect that will flow on to New Zealand’s wider public school system. It is this goal which formed the foundation of the Kina’s design and build, and inspired a strong desire to build differently in order to create an environment for learners to feel safe, comfortable, happy and inspired to learn.
The Kina is New Zealand’s first circular education space and takes its inspiration directly from New Zealand nature, reinforcing the school’s commitment to environmental action and sustainability. While traditional New Zealand education buildings are square, concrete and somewhat closed off, the Kina’s soft, creative form aims to open minds, promote connection, and invites learners to think big.
Creating comfortable, healthy classrooms was a key priority for the Kina design. Fitted with Stiebel Eltron units, these remove pollutants from inside and replace them with fresh air from outside, while also trapping and neutralising any bacteria or viruses via nanofiber filters. Its extraordinarily high level of thermal and acoustic insulation, and highly energy efficient hydronic heating and ventilation systems mean the Kina will consume an absolute minimum of electrical energy over its lifespan, while offering premium learning conditions to its young occupants.
Innovative techniques were used to minimise construction waste (BIM modelling), promote re-use and recycling (no sealants used in order to reduce the release of Volatile Organic Compunds into the environment and enhance the capability to disassemble and reuse materials), and reduce emissions (timber used in place of concrete and steel). The 24 curved structural members that make up the building, along with its PLT floor, were also pre-fabricated off site and assembled insitu.
*Original words by Hannah Mumby as part of the Dezeen Architecture Awards feature.

